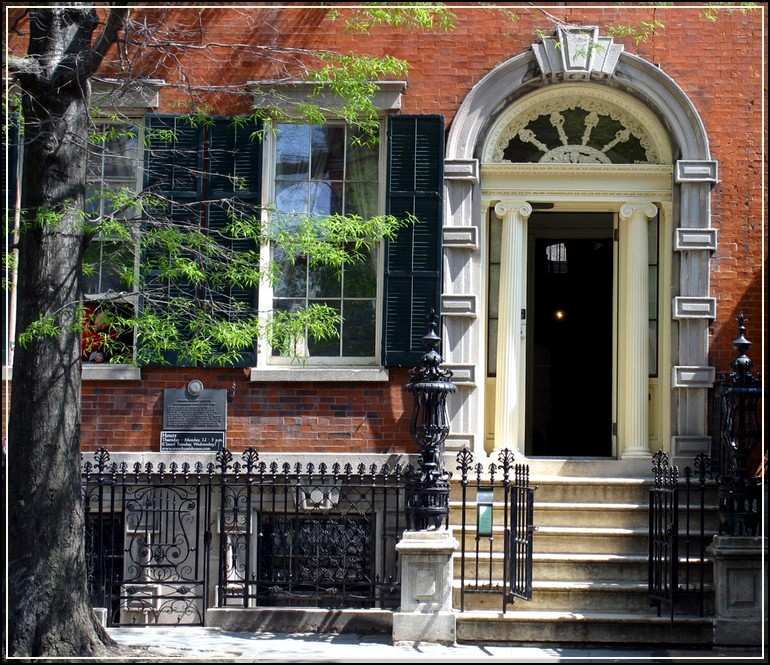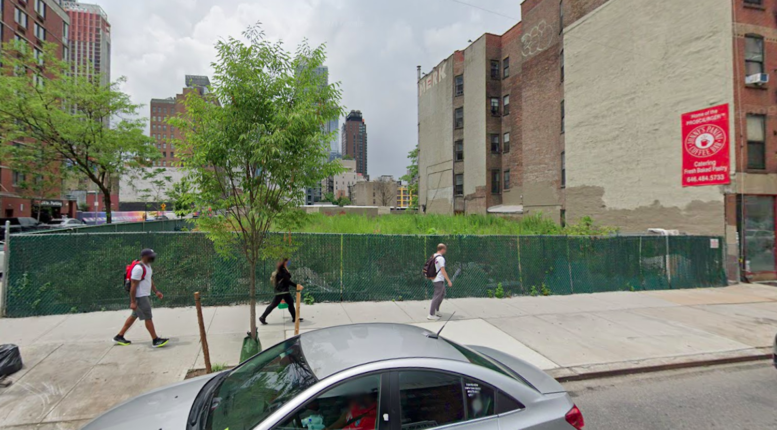Construction threatens one of city’s first landmarks, advocates say
From NY1.com:
By Eric Feldman Manhattan
PUBLISHED 10:45 AM ET May 15, 2024

One of the first buildings protected by New York City as a landmark could be in danger of being destroyed. The team at the Merchant’s House said they believe construction that has been approved next door could cause irreversible damage.
Take away the modern plumbing and electrical upgrades, Merchant’s House is a 19th century single-family home preserved inside and out, according to Pi Gardiner, the museum’s executive director.
What You Need To Know
Merchant’s House is a 19th century home that has been preserved inside and outside
It is a landmark at the local, state and federal level
Engineers and attorneys representing the home believe construction next door could damage, even destroy, the landmark
The Landmarks Preservation Commission said they believe a stricter standard of precautions were approved for the project to move forward
“This is one of a kind,” she said. “There’s nothing like it.”
Nearly 60 years ago, the Landmarks Preservation Commission was empowered to protect historic sites around the five boroughs. Gardiner said Merchant’s House was the first approved by the commission in Manhattan.
Yet now, she and others are afraid it could be in danger.
“This is the most dangerous project I’ve seen approved in the 30 years I’ve been doing this work,” said Michael Hiller, a lawyer who is representing Merchant’s House.
He has been fighting against the proposed development of a garage next door.
In 2018, NY1 covered the effort by a developer to build a hotel. It was a project the LPC approved in 2014. Hiller had concern about the construction next door damaging Merchant’s House.
Ultimately, the City Council rejected it.
However, this past December, the LPC approved a new project to turn that garage into a commercial office building.
An LPC spokeswoman said the passage came with contingencies to protect Merchant’s House. There were 10 listed, including more testing for soil conditions, requiring excavation of the building to be further from Merchant’s House and enhanced vibration monitoring from construction.
It also requires real-time notification to Merchant’s House of construction updates and data.
The spokeswoman called it “stricter than what is normally required under current building code.”
Hiller said, though, he’s not convinced and doesn’t even believe the LPC reviewed the documents Merchant’s House engineers submitted. He pointed out the following exchange in the December meeting.
“Has the Merchant’s House reviewed this plan? And have they any comments on it,” said one of the commissioners to the developer’s engineer.
“Yes. Yes they have,” responded the engineer.
“Do they have a consulting engineer or somebody who is advising them on this,” asked that same commissioner.
The commissioner was seemingly unaware Merchant’s House in fact has a consulting engineer, who submitted a report to the commission chair four days before the meeting. The report claims the developers’ engineers may have incorrectly calculated the weight of the building and that foundation shifting could be three times the allowable limit.
While the developer’s engineers pledged to stop construction at a threshold below the foundational shifting limit, Hiller did not believe the project would truly stop. He said, furthermore, the problem is that no one seemed aware of the potential issue.
“The fact is none of them spoke up because none of them had read the materials,” said Hiller.
Hiller said he was further convinced when the commission asked for a new study on the potential impact construction could have on Merchant’s House’s plaster, which is from the 19th century.
Hiller said engineers for Merchant’s House did a plaster study 10 years ago, raising questions and concerns about the impact from next door construction.
While the commissioners said they received more than 600 emails in opposition to the project, it was approved in December.
“Keeping our city’s landmark buildings safe and secure is a top priority, and when considering proposals for work adjacent to designated properties, the agency coordinates closely with DOB and requires building owners to use enhanced safeguards to protect these landmark buildings when appropriate,” said an LPC spokeswoman in an emailed statement to NY1. “Regarding Merchant’s House Museum, the Commission required that proposed work on the adjacent property at 27 E. 4th Street include stringent measures to ensure the integrity of Merchant’s House. The plan approved by the Commission includes stabilization and protective methods that are stricter than what is normally required under current building code, and includes enhanced monitoring and real-time notifications.”
In a city always changing and growing, Merchant’s House has stood the test of time. Its leadership said the question now is whether it will continue to.
This article is from NY1.com.
