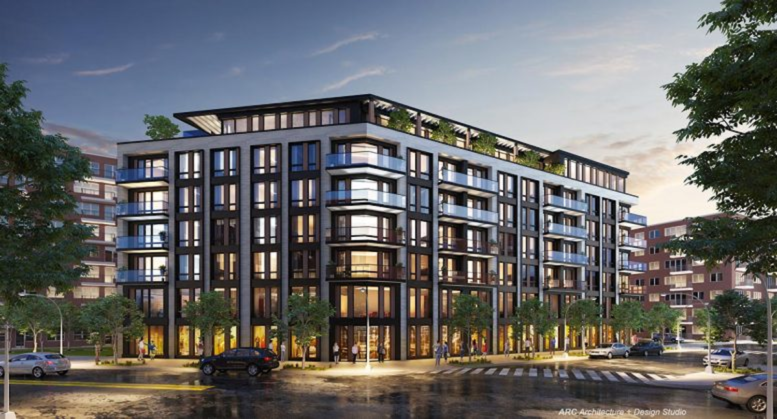
BY: MICHAEL YOUNG AND MATT PRUZNICK
From Yimby
Construction is complete on The Parluxe, an eight-story mixed-use building at 71-82 Parsons Boulevard in Kew Gardens Hills, Queens. Designed by ARC Architecture and developed by A&R Properties Group, the all-electric structure spans 100,000 square feet and yields 94 rental units in studio to two-bedroom layouts with interiors by Durukan Design, as well as 8,000 square feet of community facility space and 45 enclosed parking spaces. REAL New York is handling marketing and leasing for the property, which is bound by Parsons Boulevard to the east, Aguilar Avenue to the west, and 72nd Avenue to the south.
Recent photos show the completed look of the façade, which is composed of light gray bricks, ACM metal and wooden paneling, and floor-to-ceiling windows and sliding doors. There are multiple stacks of balconies lined with glass railings, and an expansive roof terrace surrounds the upper volume of the building. The ground-floor community facility can be subdivided into three spaces measuring 1,900 square feet, 3,850 square feet, and 2,250 square feet, or be activated by a single tenant.